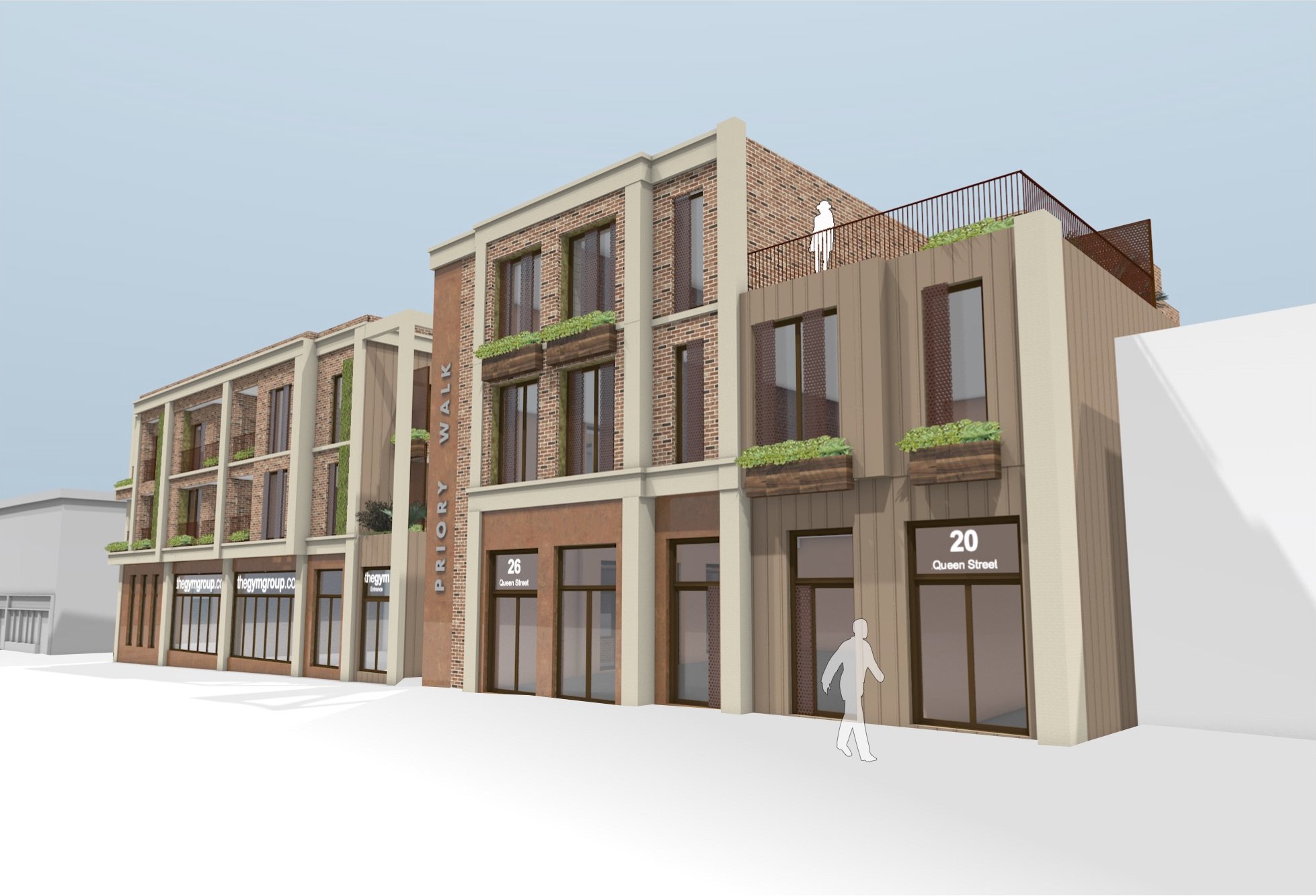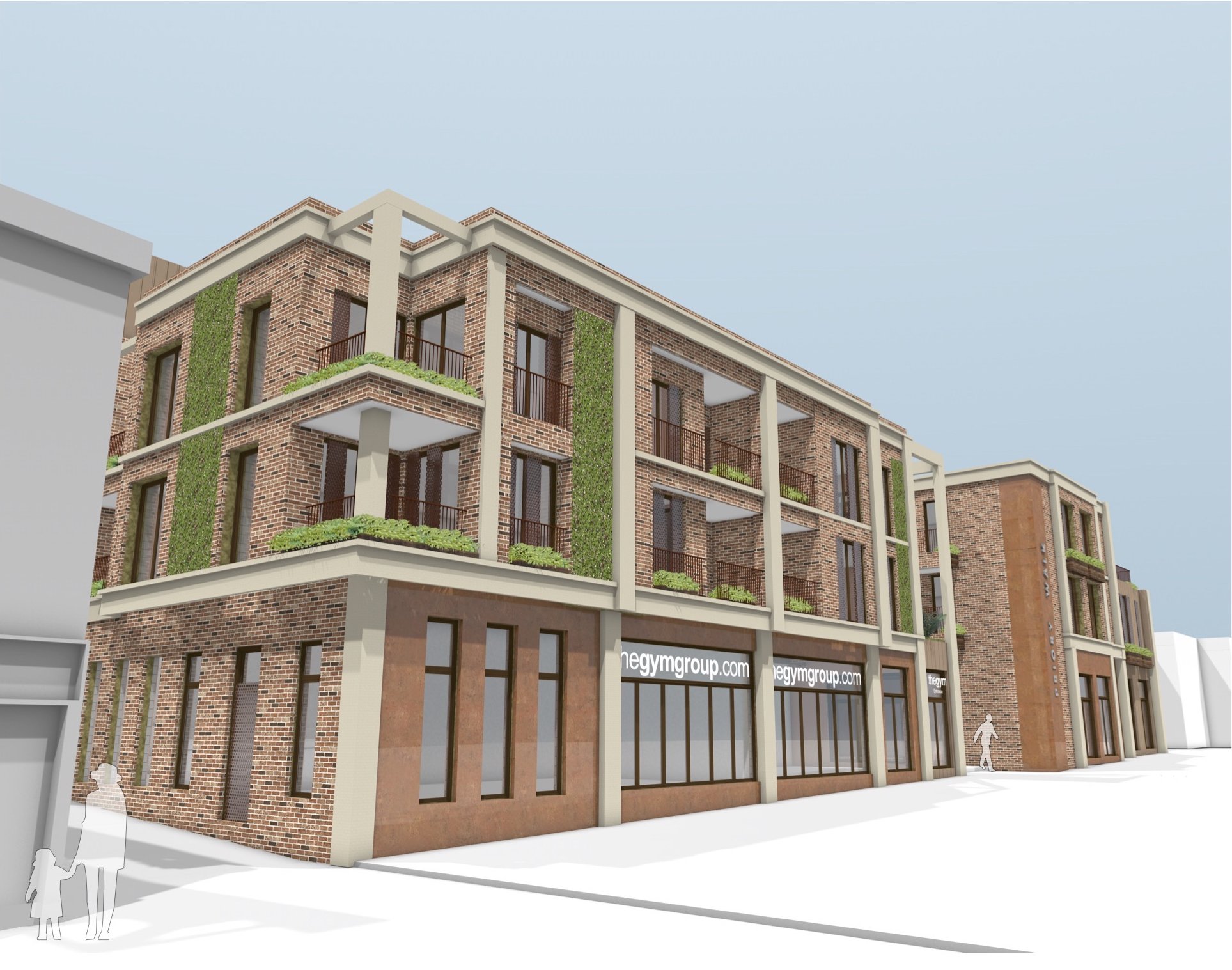Queen Street, Colchester
This major development in the heart of Colchester City centre comprises of 31 new dwellings which are situated above a large commercial space, creating a new home to an existing gym.
At present the Priory Walk development suffers from low occupancy with approximately 50% of the units without tenants. The proposed works involve taking down and rebuilding the existing structures to allow the introduction of mixed use to the area. The new development will introduce a mixture of studios and one and two bedrooms apartments into the retail area, all having private balconies. Bicycle parking and a secure bin store is to be provided on the ground floor with access from Long Wyre Street.
Currently, the building is unoccupied with the exception of the second floor, which accommodates a fitness gym. The proposed works involve altering and reconfiguring all floor areas to allow the gym facilities to relocate on the ground floor where they will have improved accessibility, acoustic separation and presence on the street. At the same time the existing first and second floors will be converted into 31 homes (apartments) in a mixture of studios and one and two bedrooms, and most having a private balcony. There will be two new residential entrances at ground floor: The principal entrance will face Queen Street, incorporating secure cycle storage, new lift and stairs. The secondary entrance is located to the south service yard and linked to a new internal, secure bin store.
With sustainability in mind, the proposal incorporates a fully green roof which will contribute to: handling surface water; improving insulation; creating a natural habitat and creating a softer appearance to the existing 1960’s flat asphalt roof scape. We have also incorporated several vertical, green, wall-strips and planting to balconies to naturalise the hardened streetscape for pedestrians to enjoy as well as the building users.
Year Ongoing
—————-
Project Data


