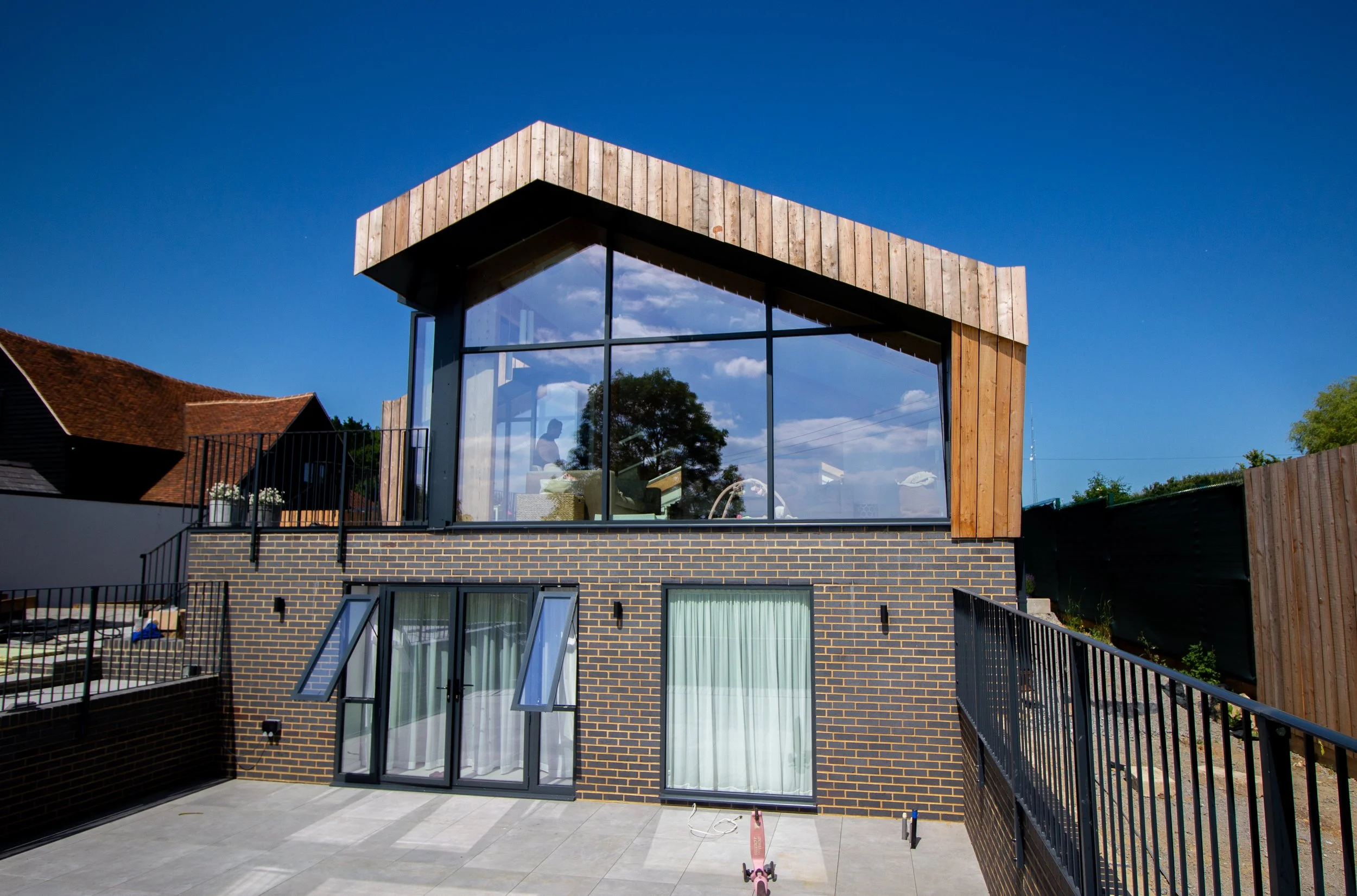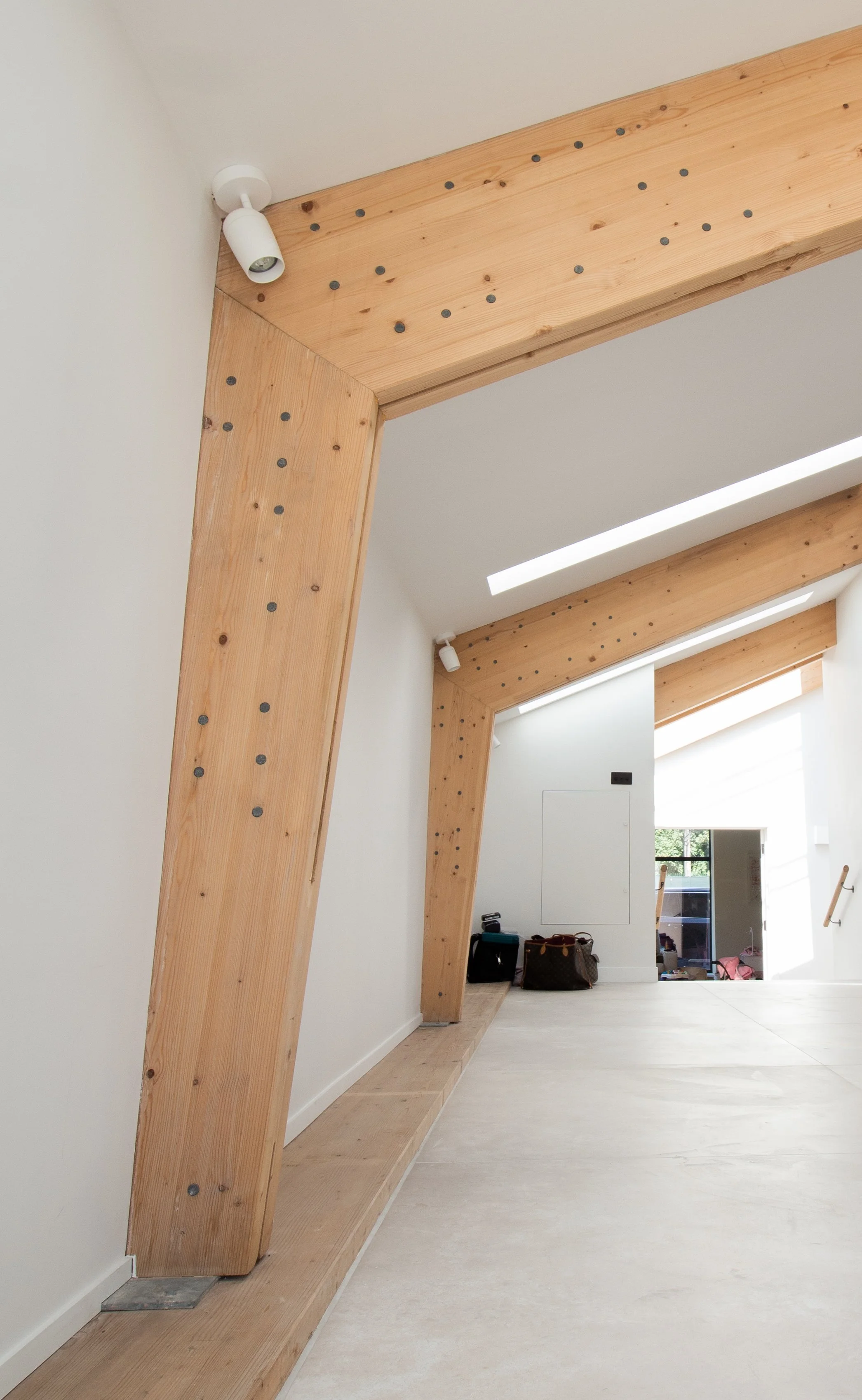The Hyde reaches Completion
Project Update
Our project in the southwest of Essex reaches practical completion
External works underway
The Project
Inkpen Downie Architects designed a new family dwelling, with the form taking on a modern twist of the traditional barn, a decision borne out of the project’s location and setting. Due to restrictions on height imposed by the local authority during the planning process, it was necessary to excavate the site to partially sink the house. This arrangement lends itself to situating the bedrooms and office space on the ground floor to maximise light and views to the more frequently used living areas, creating an ‘upside down’ layout with kitchen, dining, and living spaces on the first floor.
‘Upside-down’ house
Materials
The use of natural untreated timber cladding will allow the eventual transition of the orange tones to grey and sit harmoniously above the strong presence of the black brick plinth that surrounds the ground floor rooms. The presence of the dark brick continues the effect of the modern take on a traditional barn building. Furthermore, the existing building which the new house replaces was clad in black weatherboard, meaning the matching brick colour pays homage to what once stood on the site before it, as well as matching the neighbouring barn conversion.
Internal
Continuing the use of a simple palette internally adds to the fresh and modern feel exemplified by the house externally. The bright white walls and ceilings sit comfortably alongside the exposed structural timber elements, in turn, creating an honesty of structure and building technique, achieved through careful design and construction.






