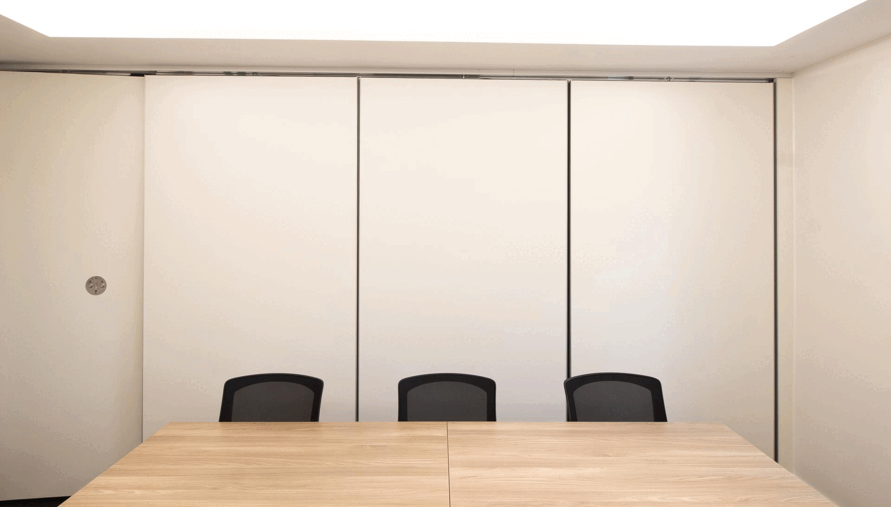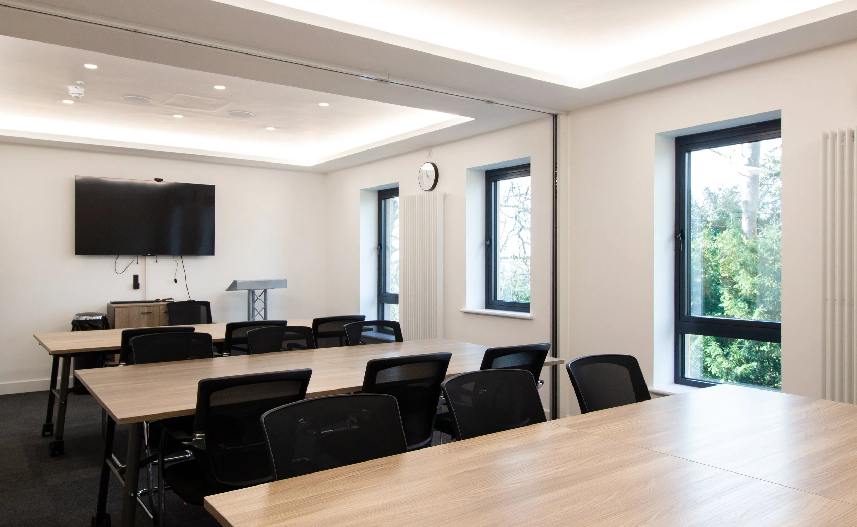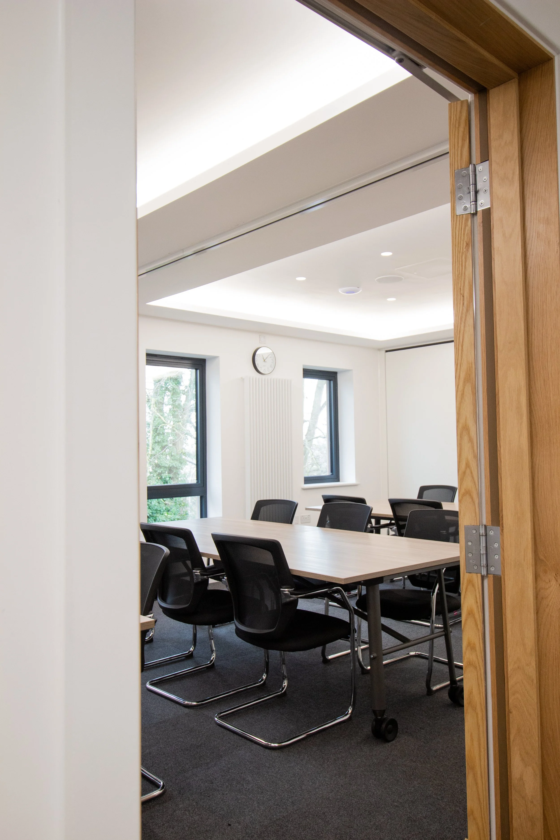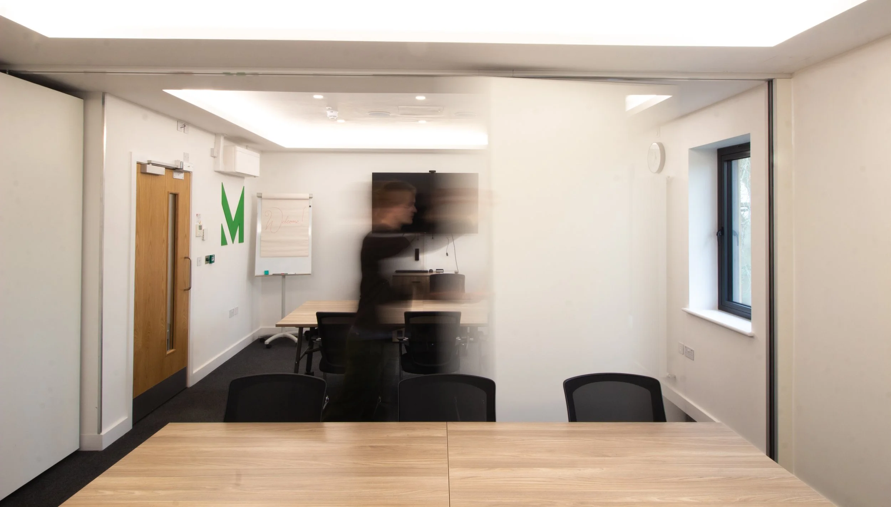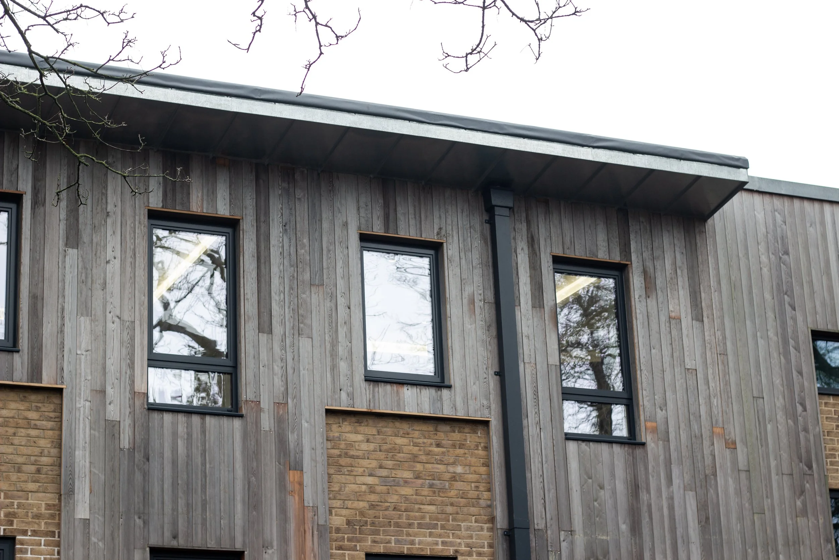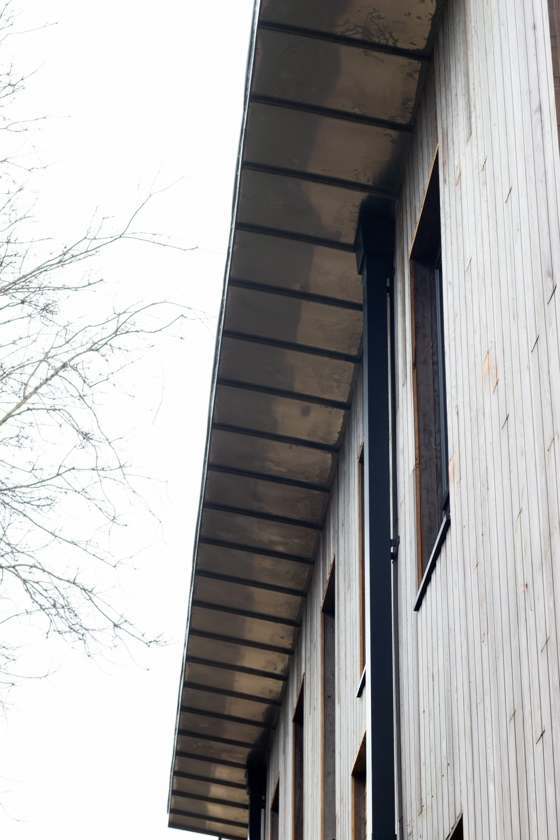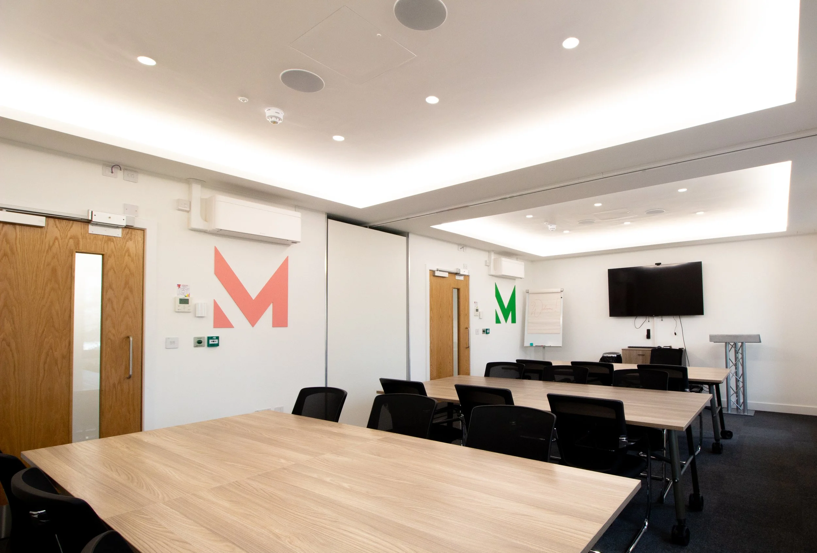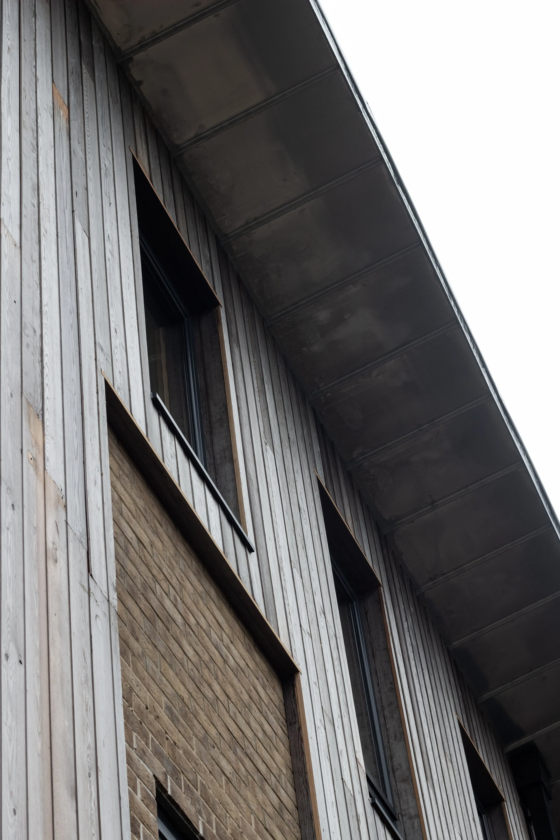Mercury Theatre - Flexible Workspaces
The extension of the Mercury Theatre, designed to create a series of flexible workspaces, has enhanced the theatre's portfolio of lettable spaces. Notably, the project incorporates two sliding folding partitions that can be retracted, allowing for a variety of spatial configurations to accommodate diverse users.
A significant focus of the project is sound insulation, enabling three separate users to occupy individual rooms simultaneously without concern of disturbing one another. This high level of sound insulation also protects the existing offices located below, which is particularly beneficial during rehearsals held in the spaces above.
The project exemplified excellence in both timeline and quality, achieving completion within a 12-month period from inception to handover. This success was facilitated by strong collaboration among the client, architect, project manager, and principal contractor.
