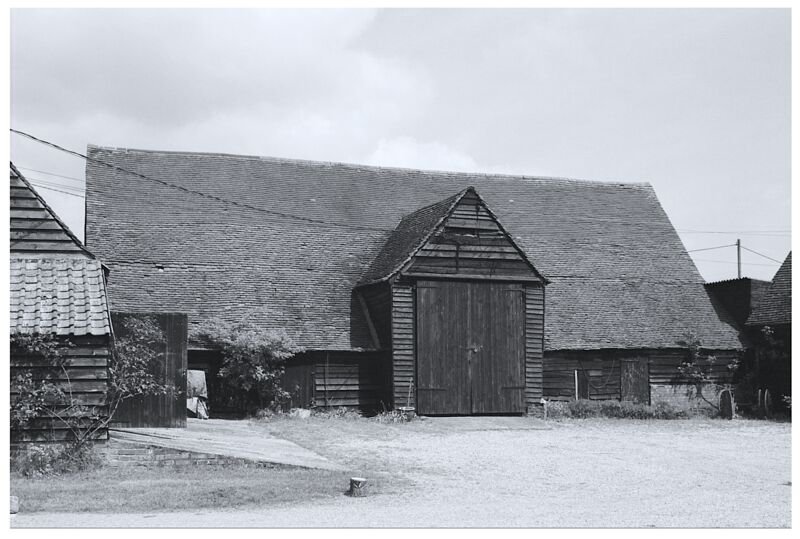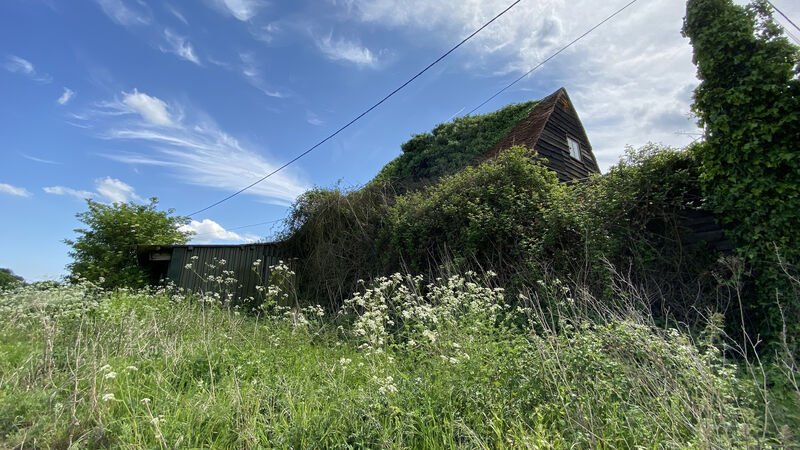Canterbury Tye, Brentwood
The project consists of alterations, extension and conversion of a C16 Grade II listed barn and other curtilage listed farm buildings associated with a Grade II Listed farm house. The scheme will create 4 new dwellings within the greenbelt. Part of the barn grouping includes a modern pole-barn which will be re-purposed to form 2 dwellings, retaining it's agricultural appearance.
All low quality C20 structures surrounding the listed barn will be carefully removed so the original listed barn building can be read more clearly within its rural setting. We started the process with a timber frame survey and analysis, of all the barns, which informed our methods and scope for adaption.
After securing Planning Approval & Listed Building Consent we were retained to progress RIBA work stages 4 and 5.
Year Ongoing
Area 1000m2
Budget £2-3m
—————-
Project Data
Change of use of Barn Grouping to 4 new dwellings
Appointment : RIBA stage 0-6



